Exterior of New Apartment Building Named
We worked on the exterior and garden of a newly built condominium in Musashino City, Novalis.
We designed both the owner's space and the common space of the apartment to be integrated.
By incorporating design into the exterior, the value of the condominium itself is increased.
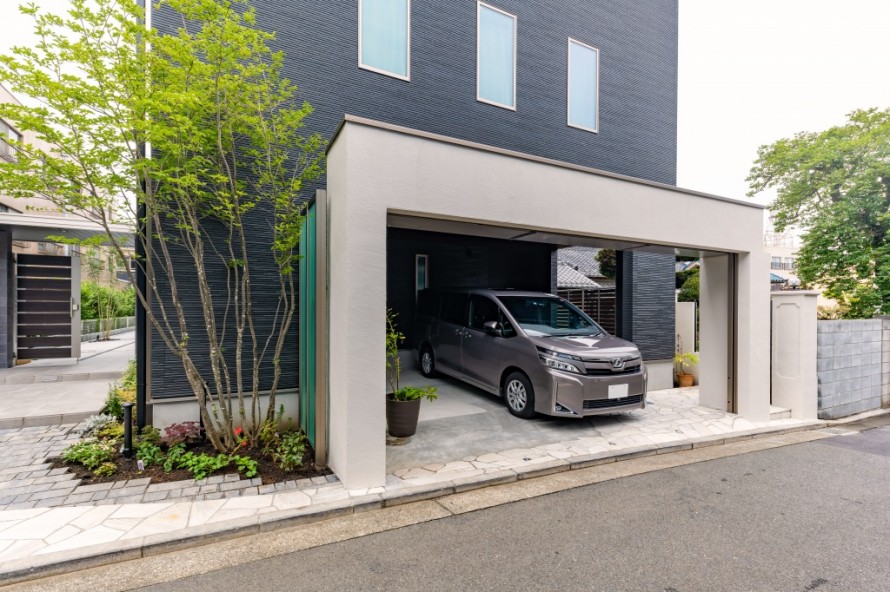
The black exterior walls contrast beautifully with the white of the owner's space in Novalis.
The parking lot is closed off with a shutter gate for high security.
The left side leads to the entrance of the apartment.
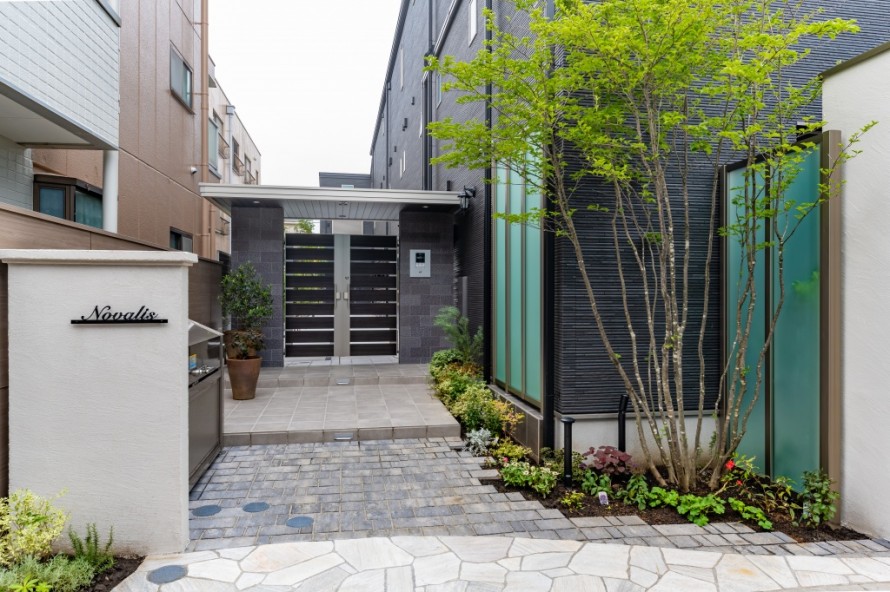
This is the entrance to the shared space.
The covered gate is eye-catching.
This covered gate is made of YKKAP's Extiara Arch.
By choosing tiles in the same color as the exterior wall of the building, the gate has a strong presence, yet harmonizes with the overall design.
At the foot of the arch, the same randomly shaped stones that were used for the owner's pavement are laid in a curved line.
We also used stone interlocking and 300 square tiles as materials.
The color tone is subdued, but it decorates the path gorgeously.
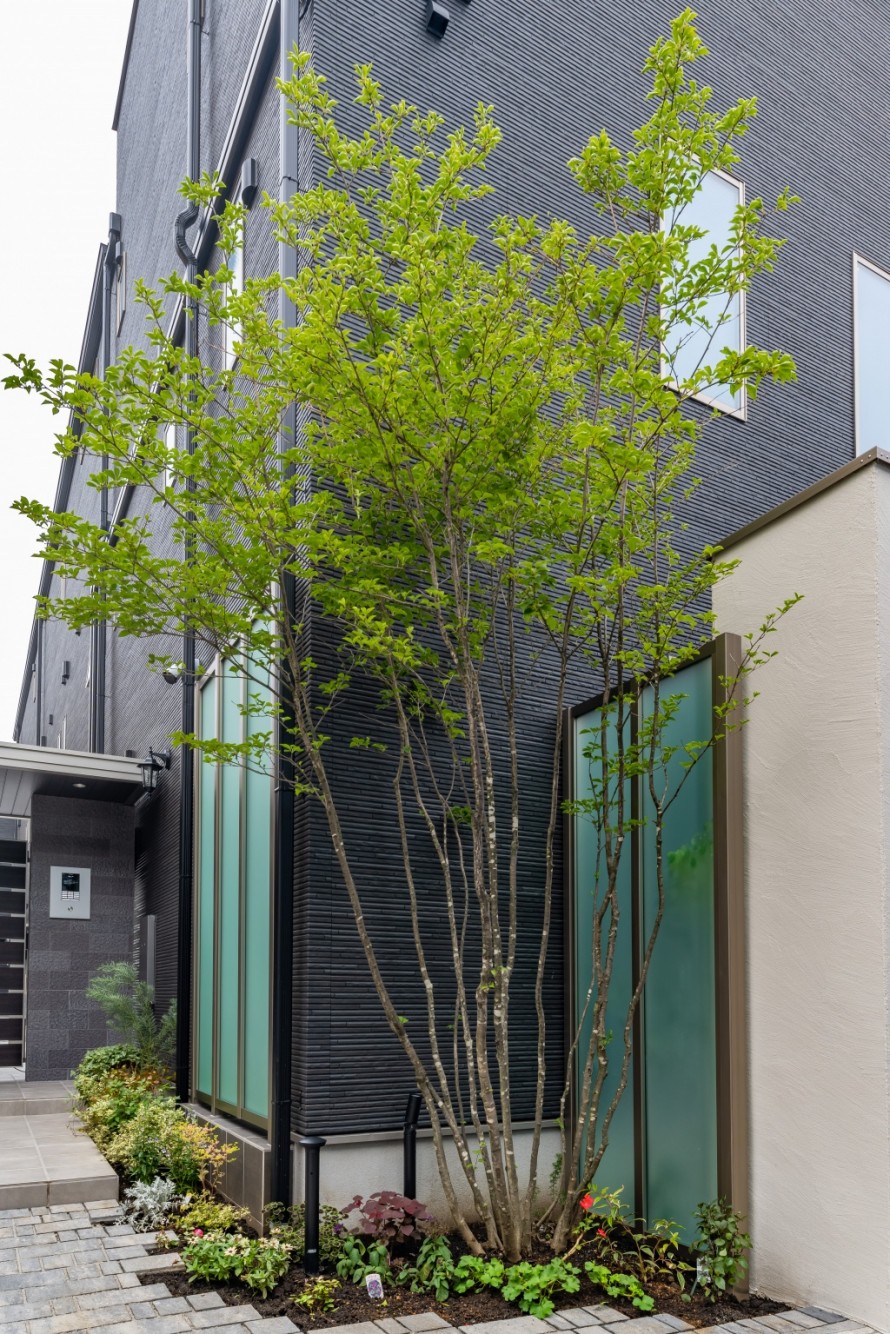
For the symbol tree, we planted Ilex macropoda tree.
The trunk is thin and light, giving a refreshing impression.
Yellow-green color looks good against the black exterior wall.
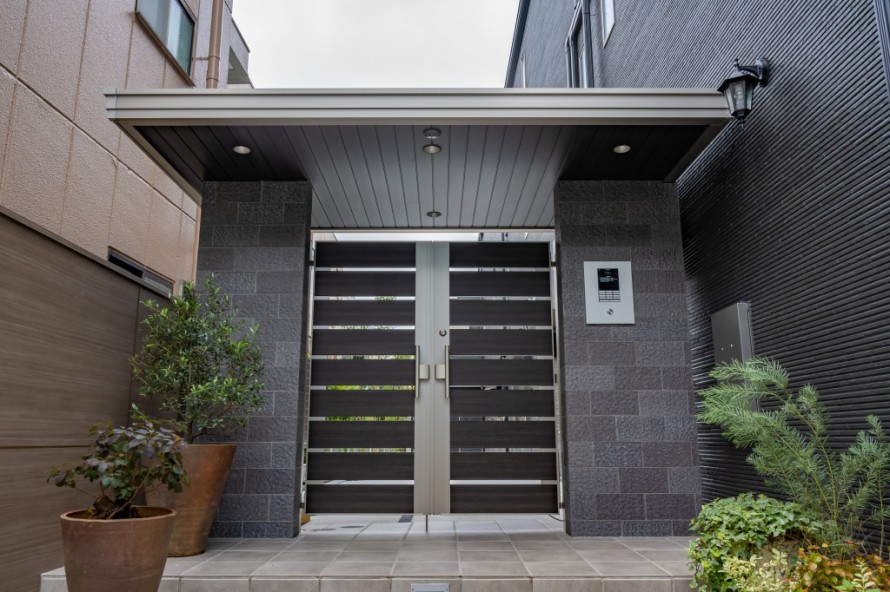
Ex-Tiara arch by YKK-AP. An auto-lock is installed on the right side. It's very secure.
The roof is great for rainy days.
There are downlights in the eaves, which provide bright light at night.
Plant pots are placed in the front, and greenery is placed in a well-balanced manner at the midway point between the entrance and the front door.
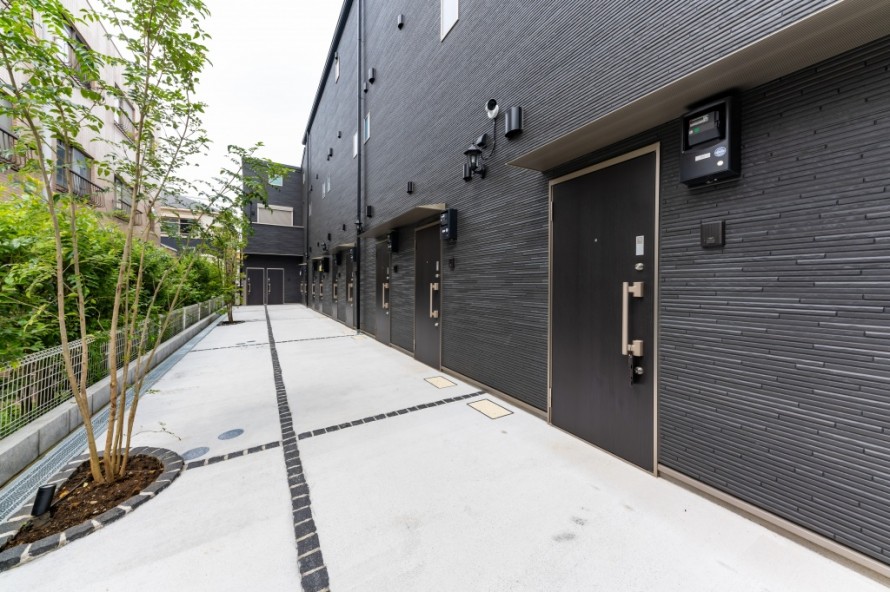
Through the archway is the entrance to each room of the apartment.
We used black pincolored stones to draw lines in the deep space.
In order to avoid a flat and bleak landscape on the large site, we planted tall, three-dimensional trees.
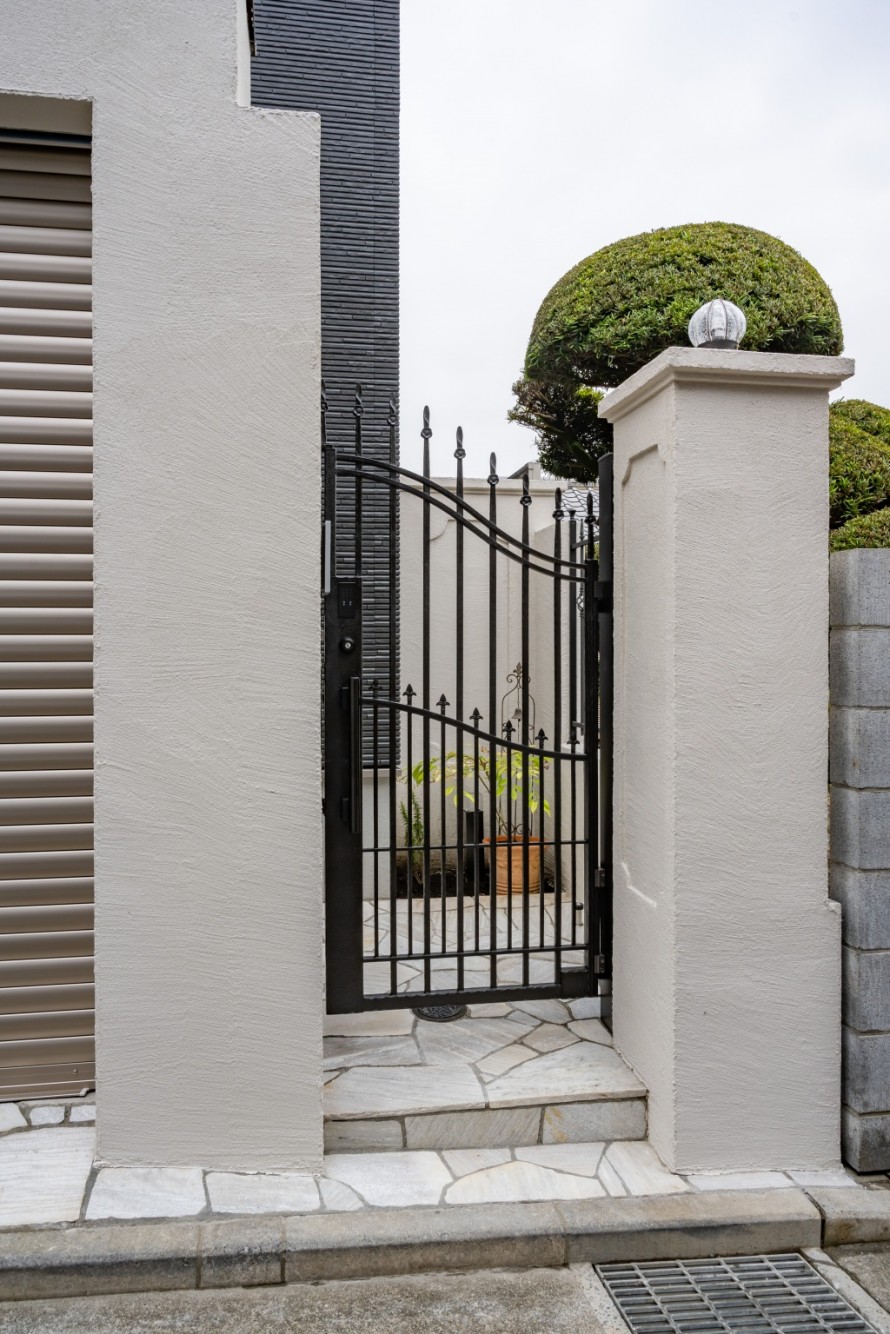
This is the entrance on the owner's side.
Gate by iron and square pillars are elegant.
The design of the corner pillars is also incorporated into the gate sleeves of the common area of the apartment building, creating a sense of unity as a whole without being biased.
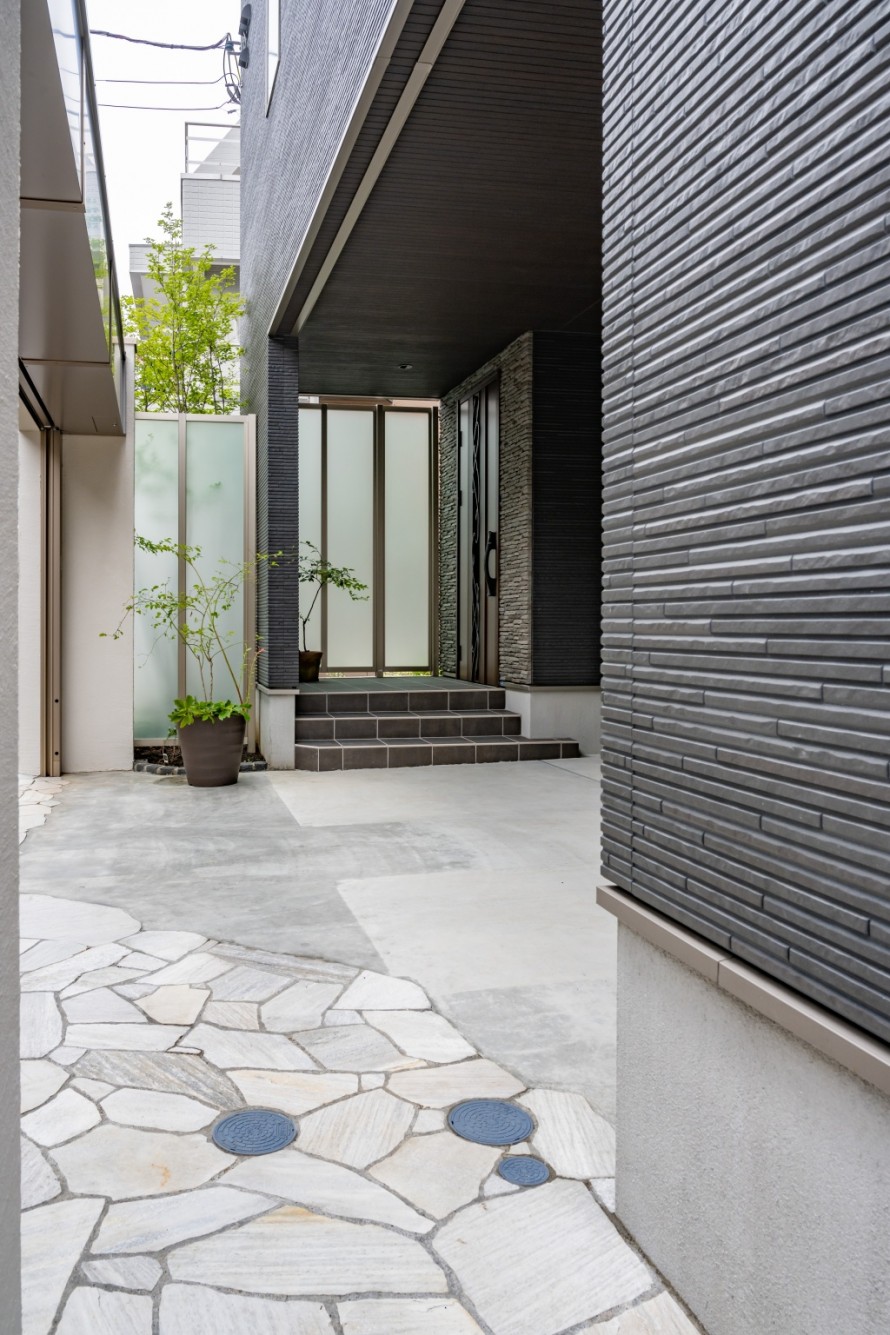
Parking lot and the area in front of the entrance, while closed by shutter and gates, are brightly space.
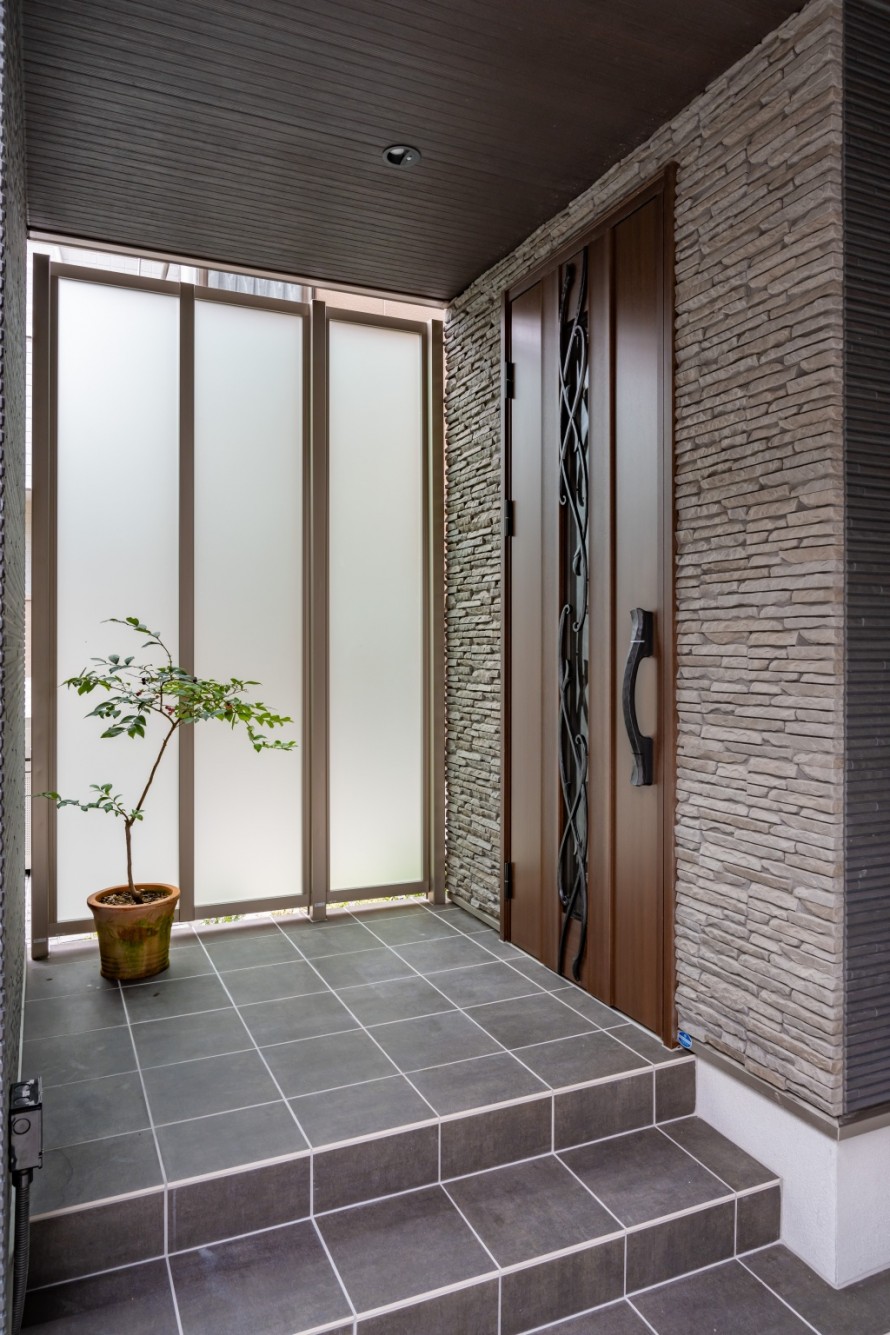
Screen in front of the entrance is made of a polycarbonate material.
The screen in front of the entrance is made of a polycarbonate material that can let in light while functioning as a solid blindfold.
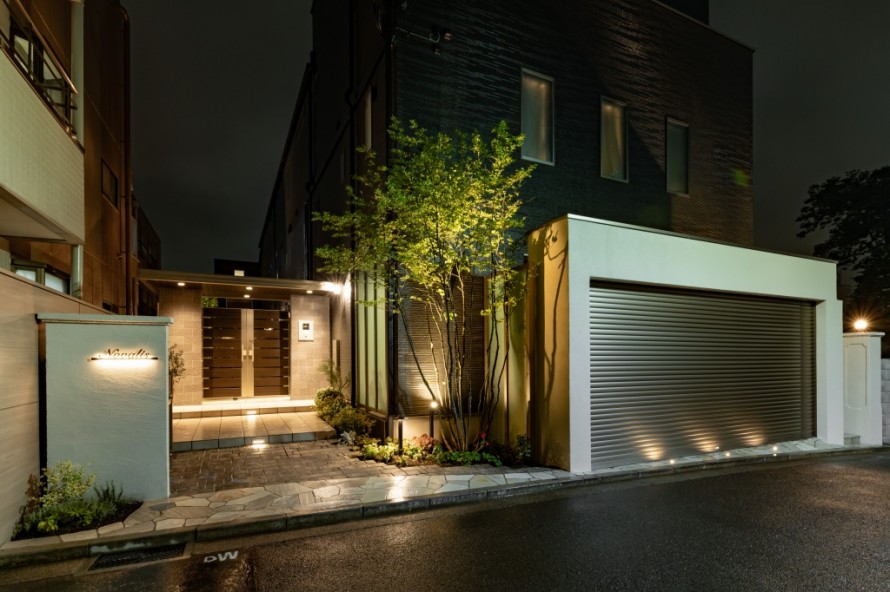
Night view apperas
A proper lighting plan will not only make it look good, but also bright and secure.
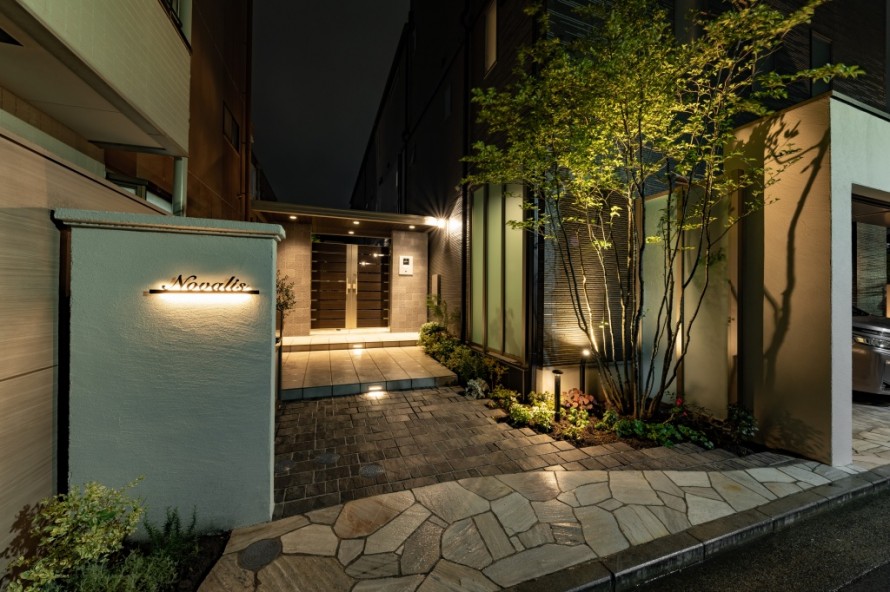
Containing faceplate lighting, spotlights, pole lights, footlights, and downlights.
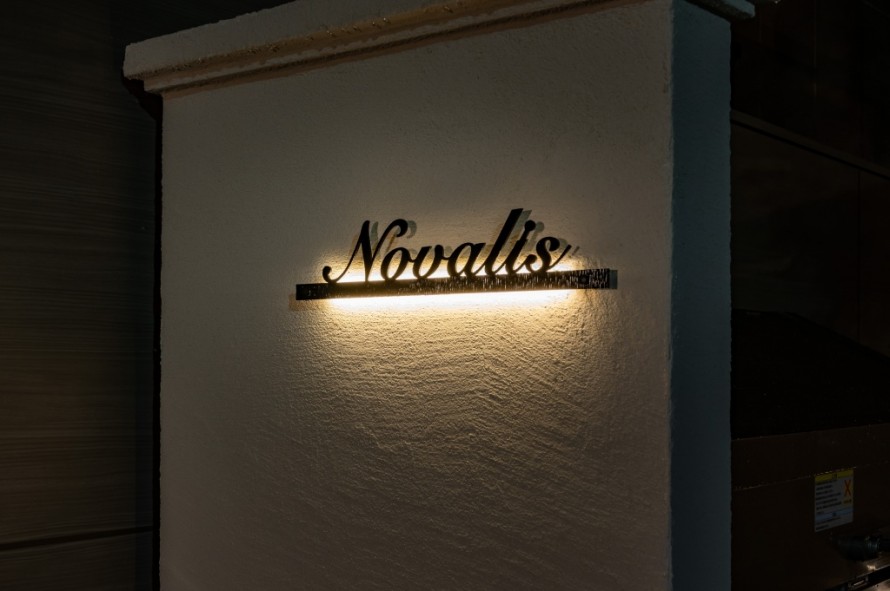
Illumination of the Nameplate
The name of the building is illuminated even at night.
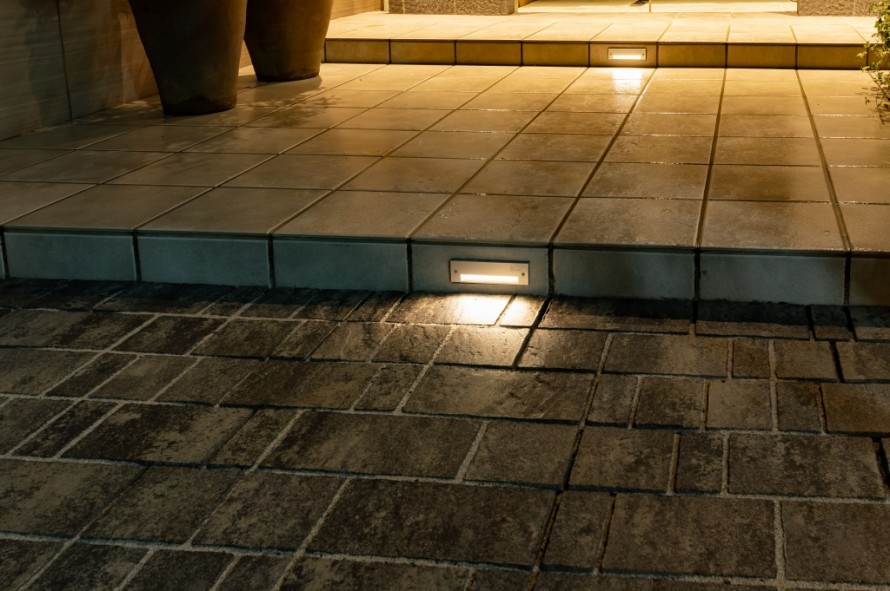
The footlight illuminates your feet.
By mounting it on the step as a cinema, it provides a sense of safety.
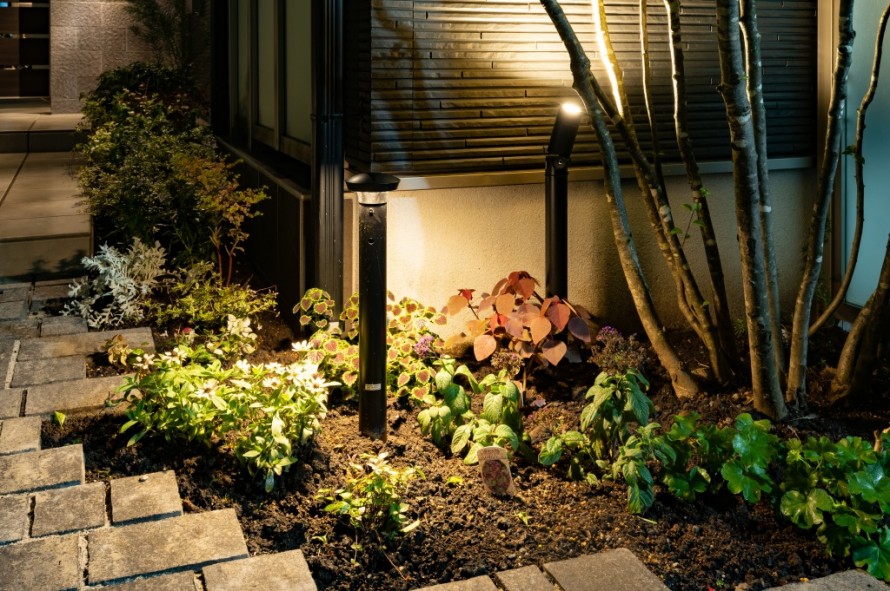
Spotlight illuminates the symbolic tree.
spotlights illuminate symbolic trees, and down-lighting pole lights illuminate the undergrowth underfoot.
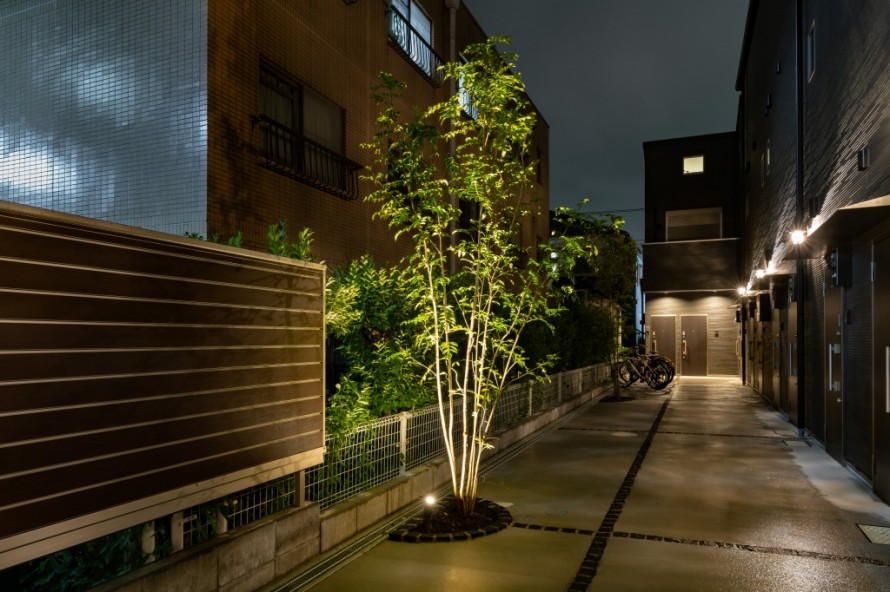
Spotlights are used to illuminate the trees.
There is also lighting on the side of the apartment building, but the trees are illuminated to create an even softer light.
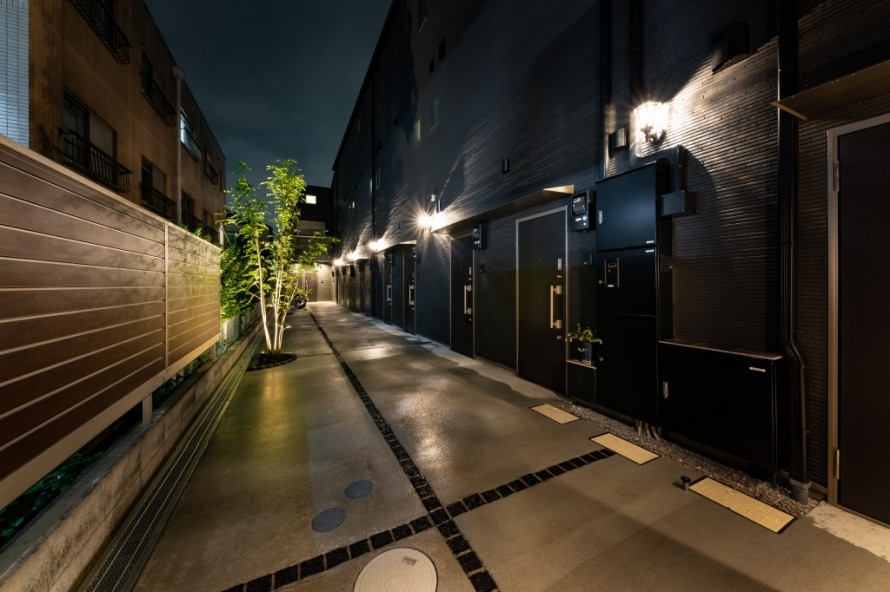
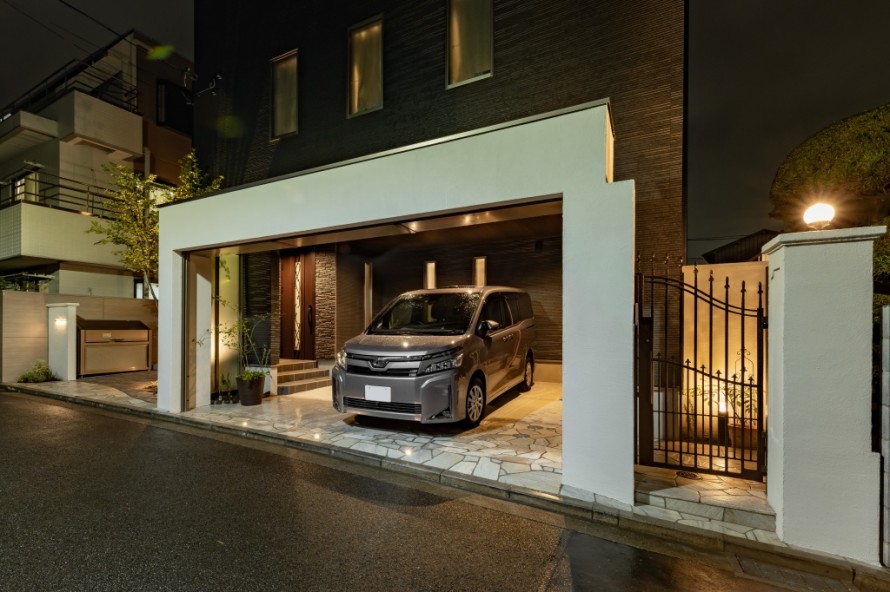
This is the owner's parking garage.
In front of the shutter, a ground light is embedded in the ground.
(LIXIL: Point Light is used)
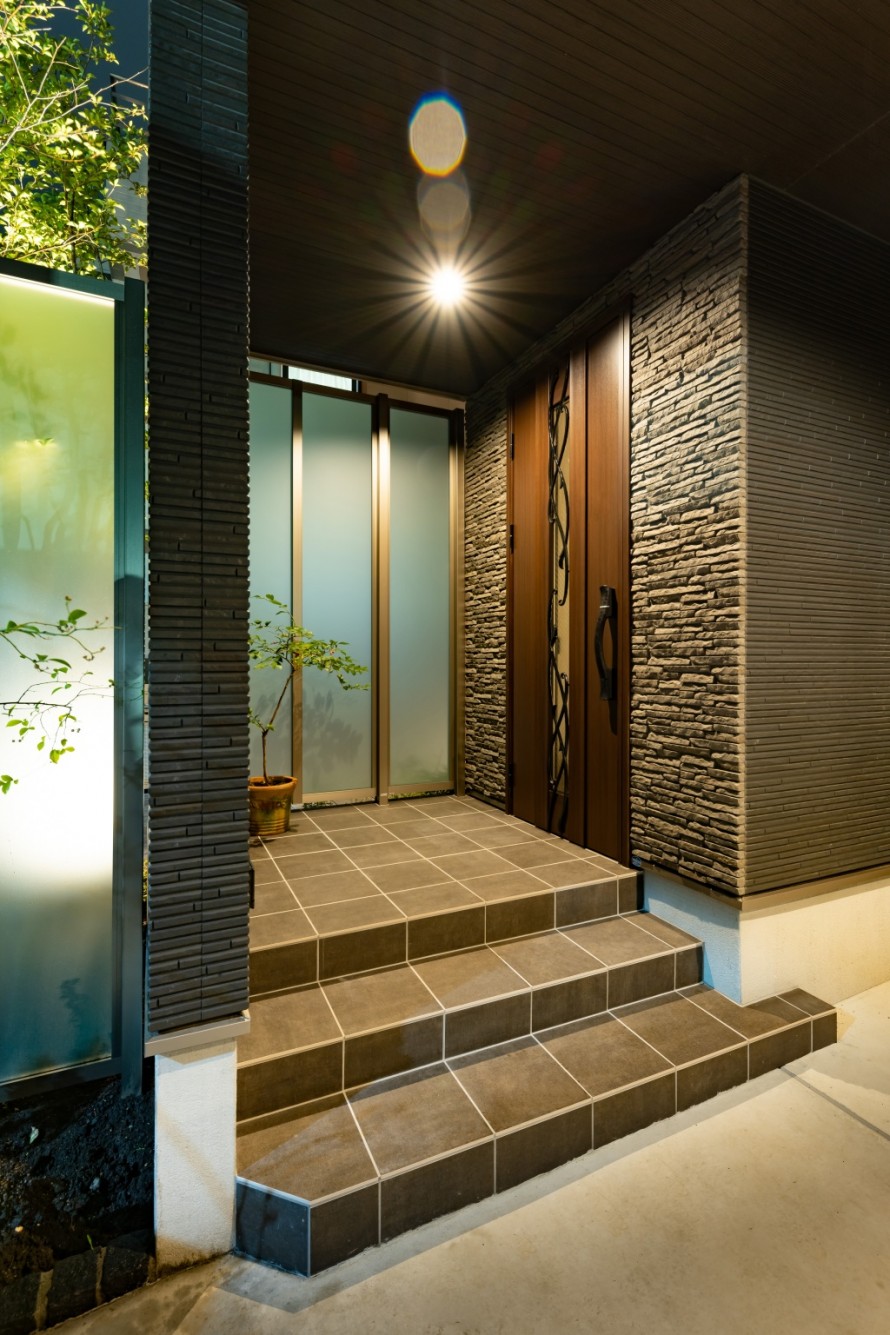
In front of the owner's front door, there are downlights in the eaves of the building.
The symbol tree on the front side across the screen leaks lighting and spreads gentle light.
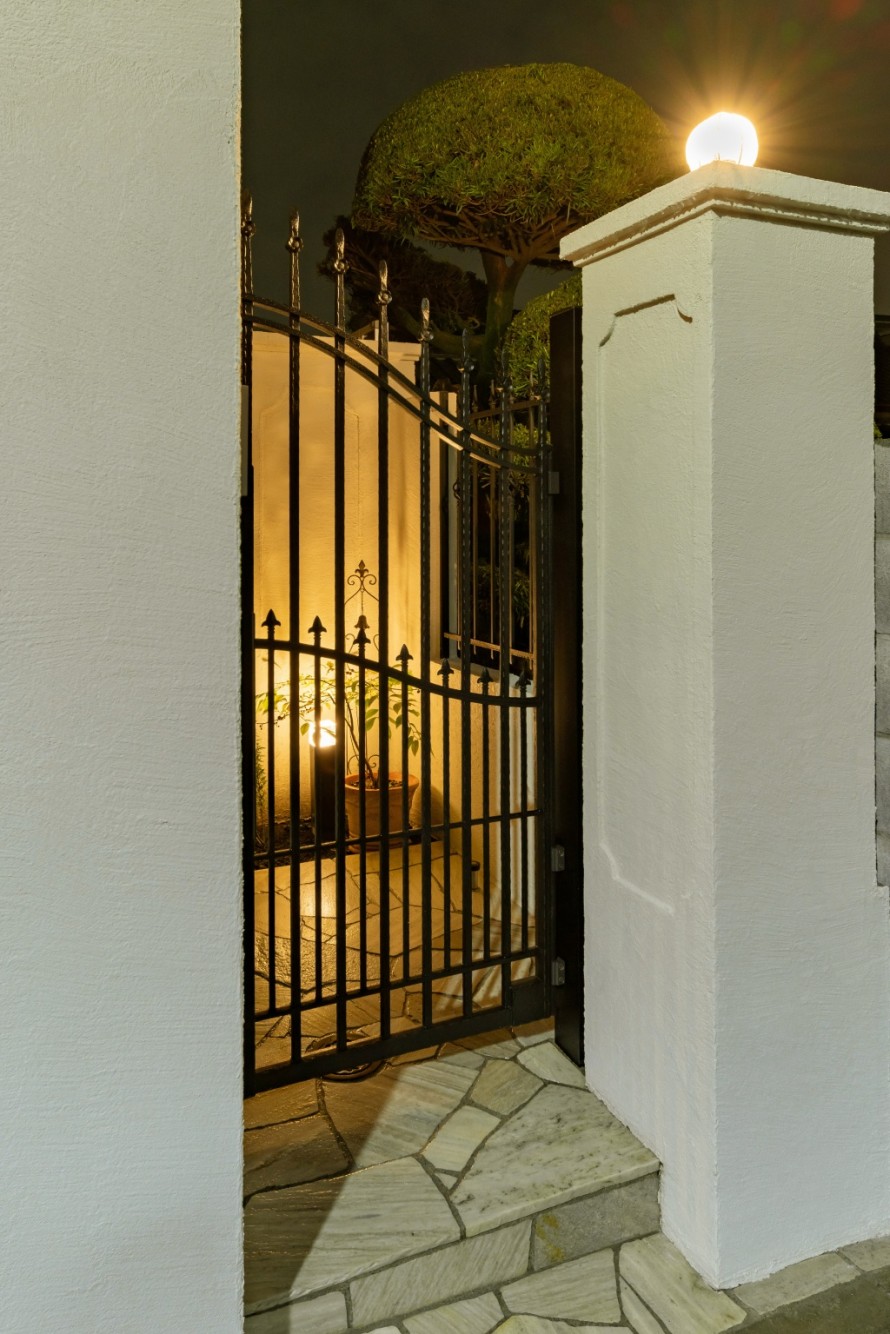
Lights at the end of the iron gate illuminates the ground, walls, and plants.
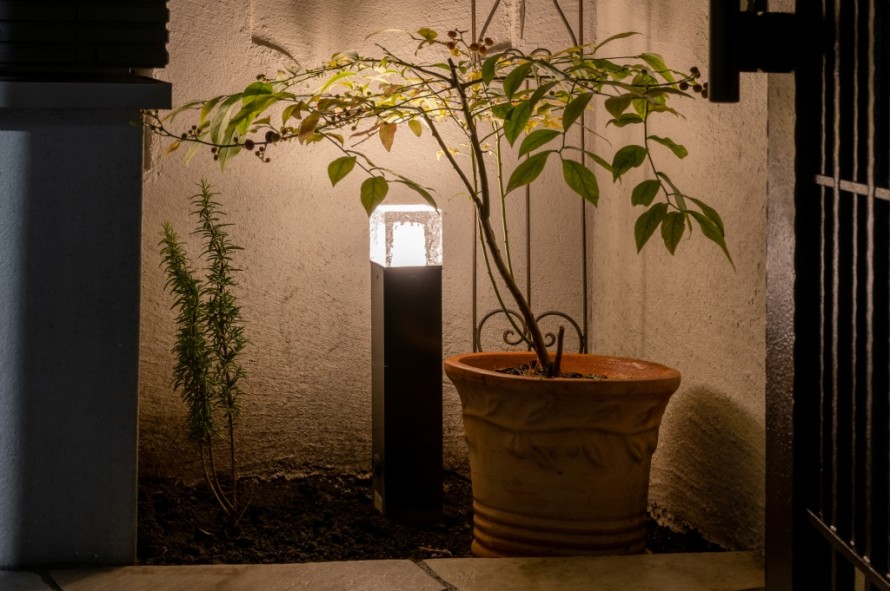
Fixture itself, with its transparent glass material, is elegant and does not spoil the scenery.
(ODELIC: OG254883LD is used)
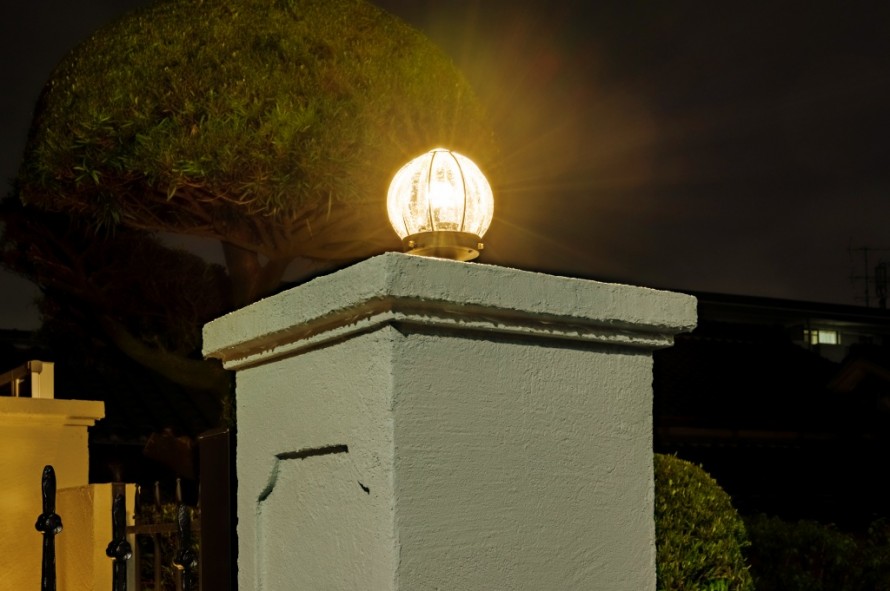
As Above is our effort,Making Art with Client!
Feel free to contact us By phone,Email Anything you wish!!
Feel free to contact us By phone,Email Anything you wish!!






















