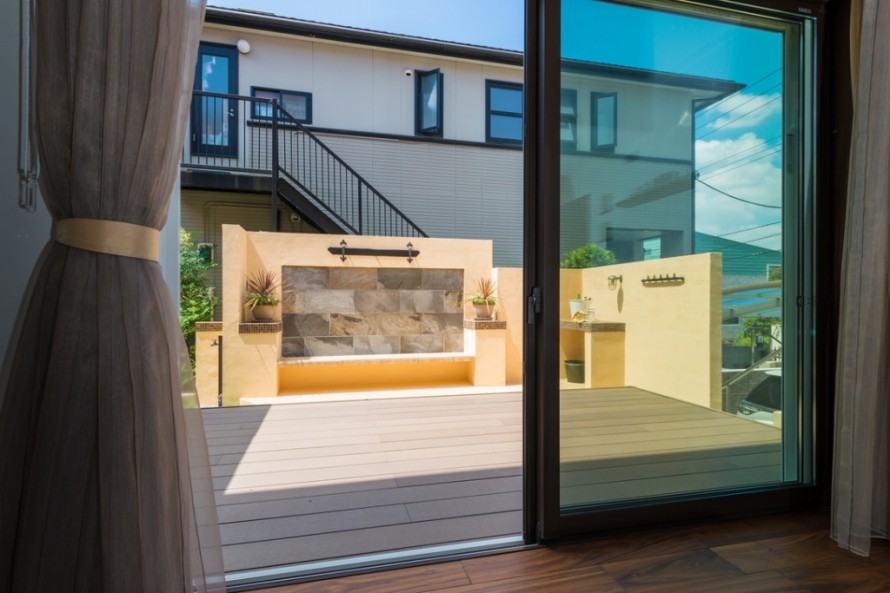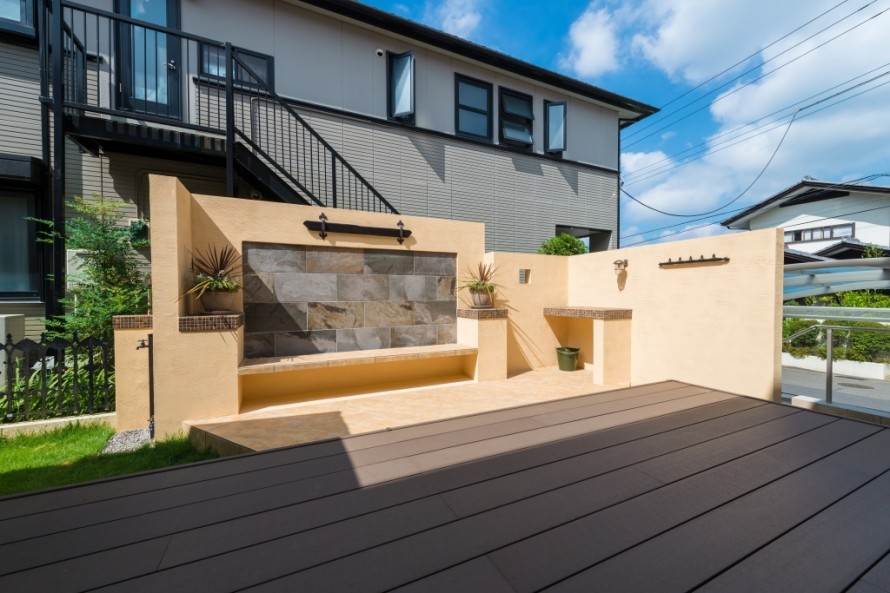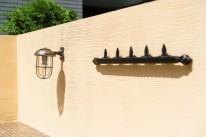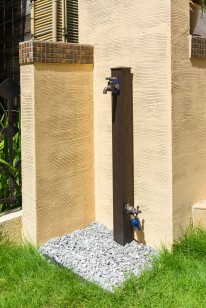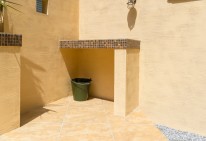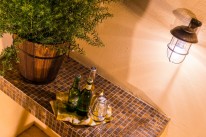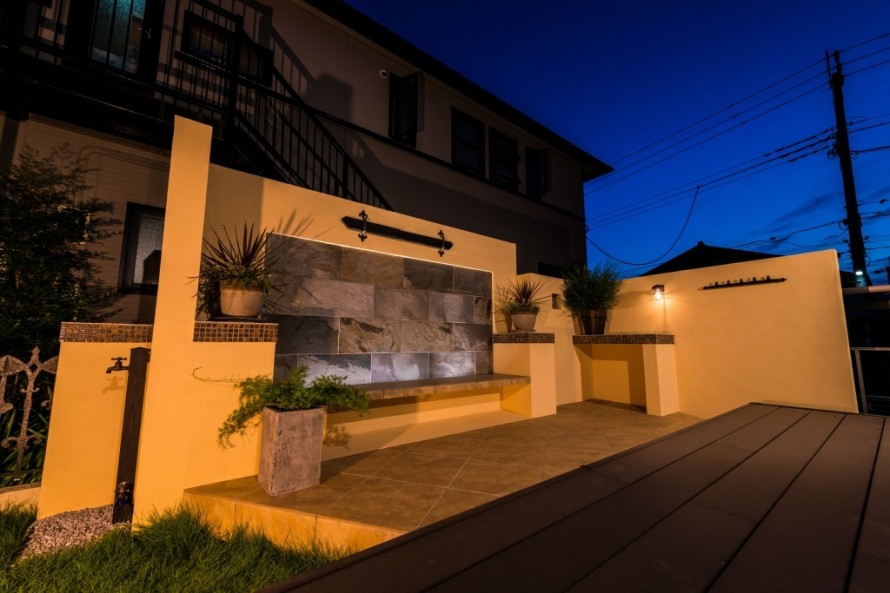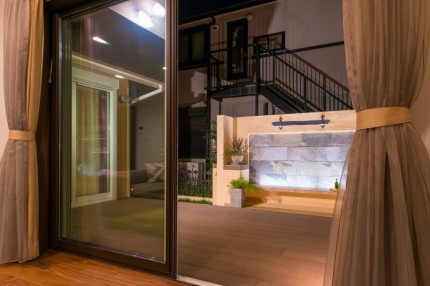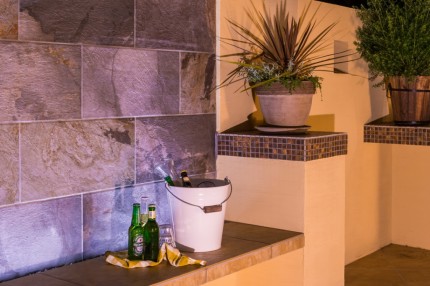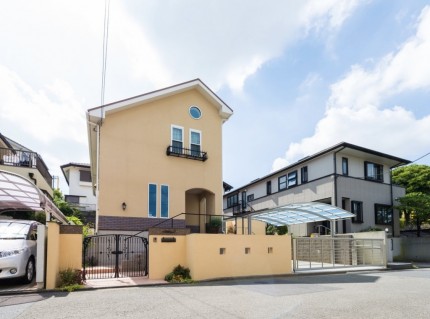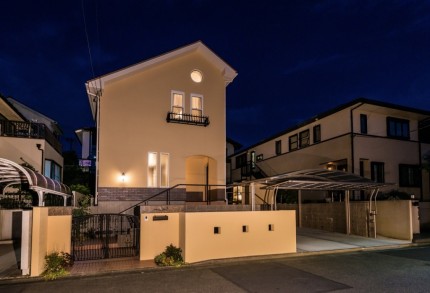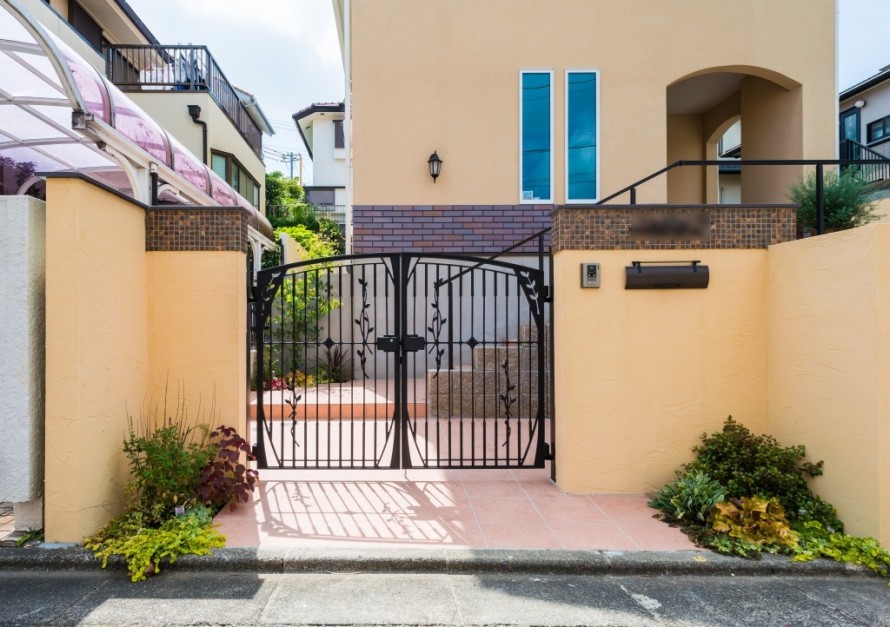This is an introduction to the new exterior of the Mr.O's Residence in Kawasaki City, Kanagawa.
The main feature of this project is a spacious wooden deck that leads from the floor of the room to the outside, serving as another living room.
By aligning the wooden deck with the direction of the flooring in the room, the floor appears to spread out without any sense of discomfort.
On the other side of the window, a design wall has been put up to create an ice top.
The patterned tiles cut out in rectangles make it look as if it were decorated with paintings.


















