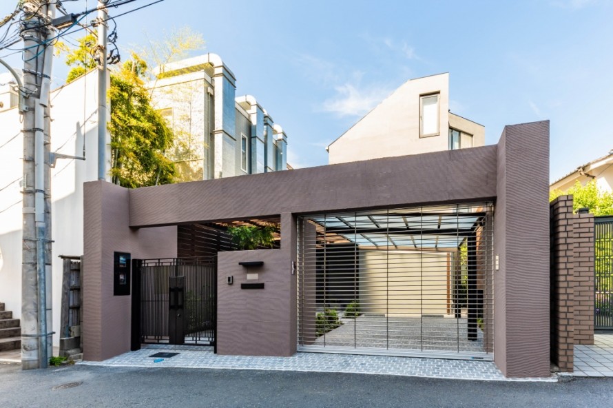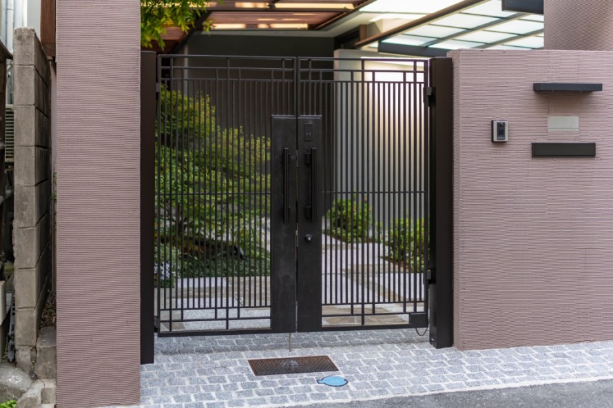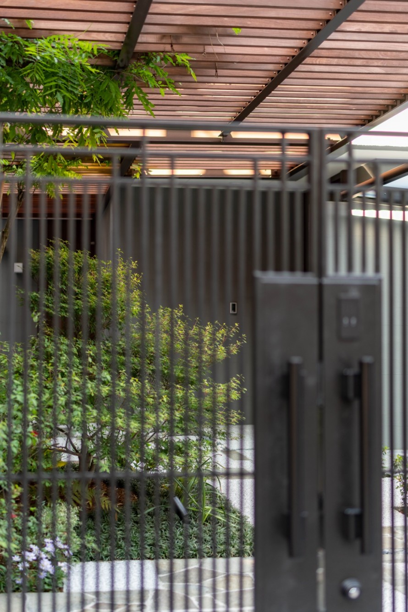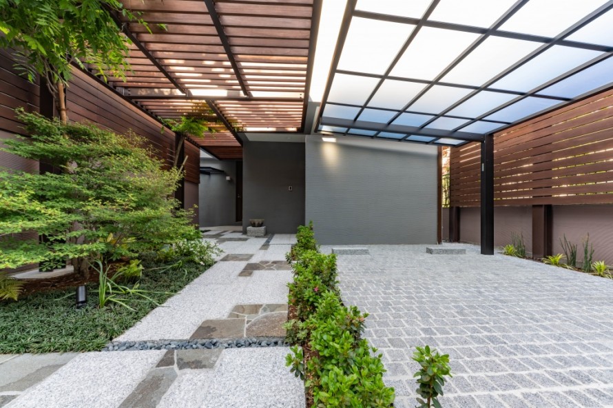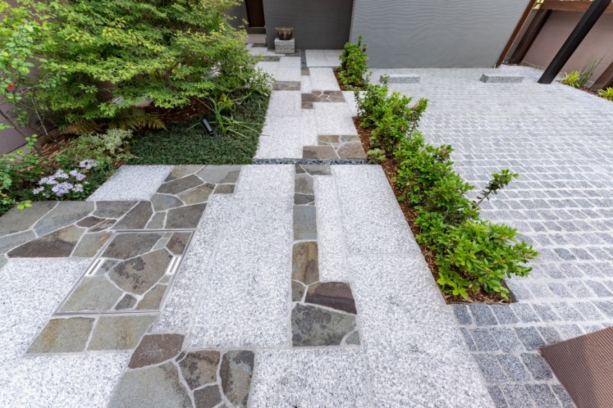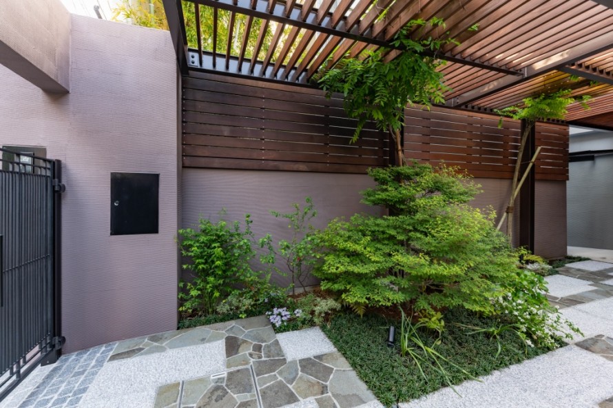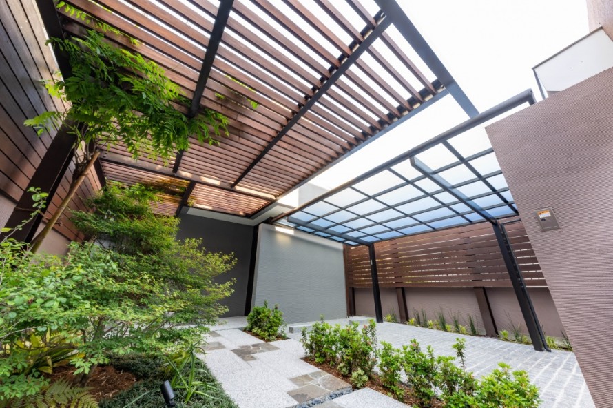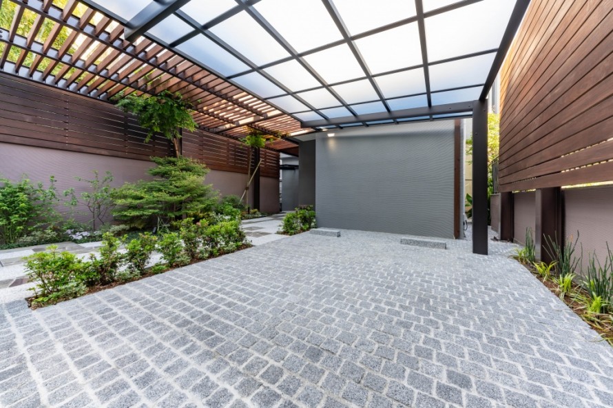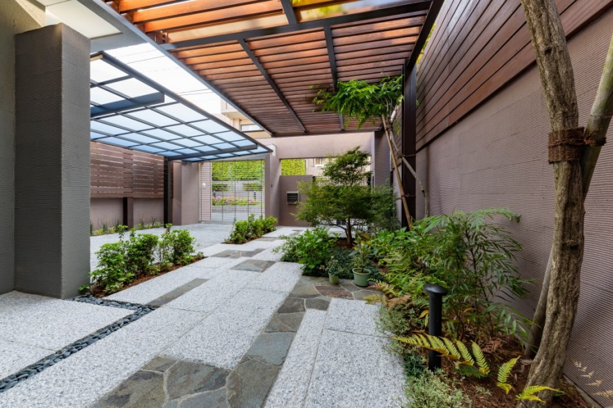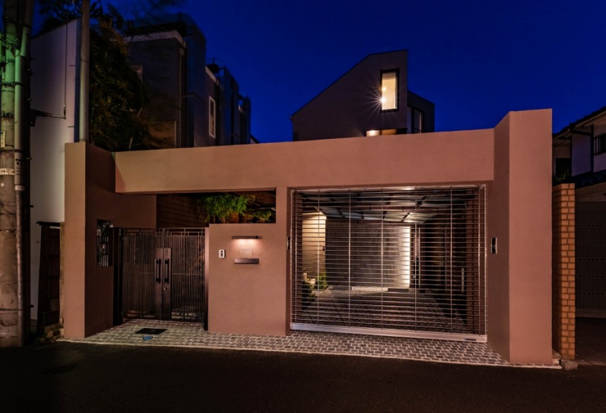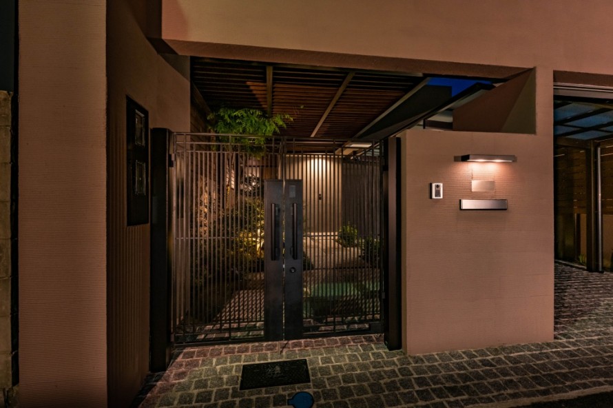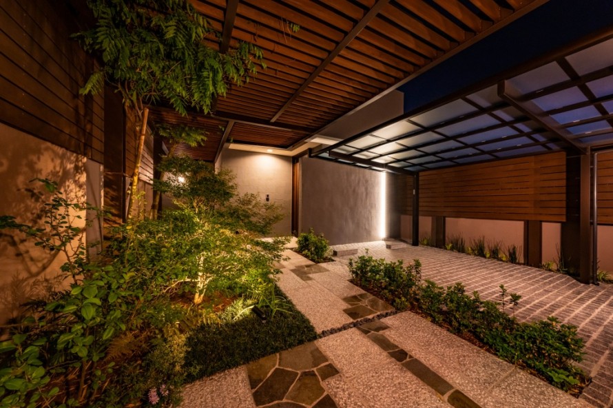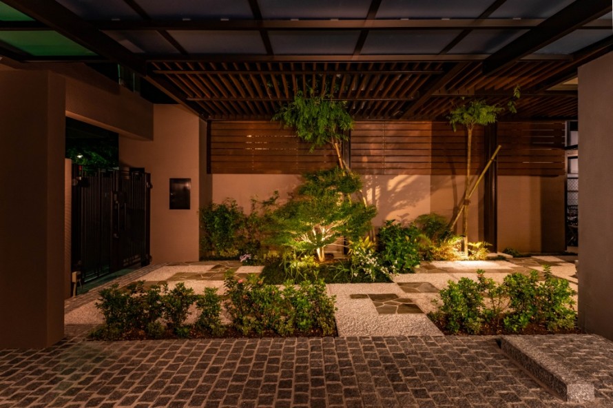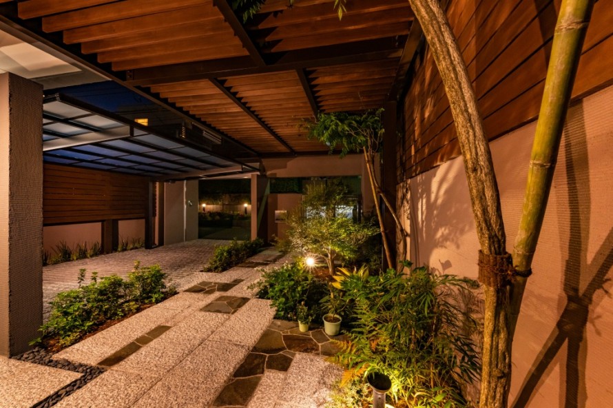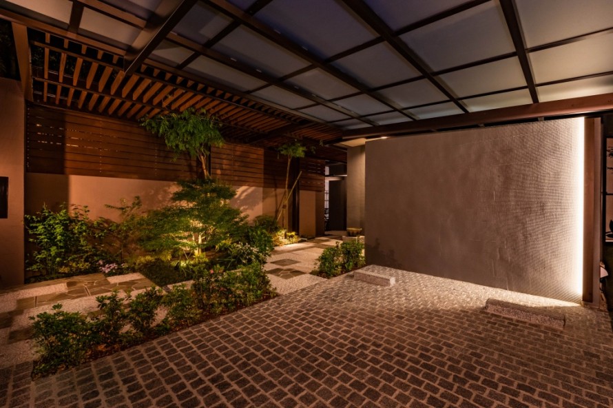This is an case of the exterior and garden of Mr. H's residence in Shibuya Ward, Tokyo.
We won the Silver Style Award (Renovation and Renovation Category) at the 2020 YKK-AP Exterior Style Awards.
House with a wisteria trellis
The exterior of this house was renovated along with the reconstruction of the building.
Exterior was renovated along with the reconstruction of the building.
Approach to the house was designed using the same techniques as those used in traditional Japanese gardens.
Result is a sophisticated Japanese style exterior garden that does not look old.
Parking lot is closed with grill shutters, and the gate is a closed structure with high security.


















